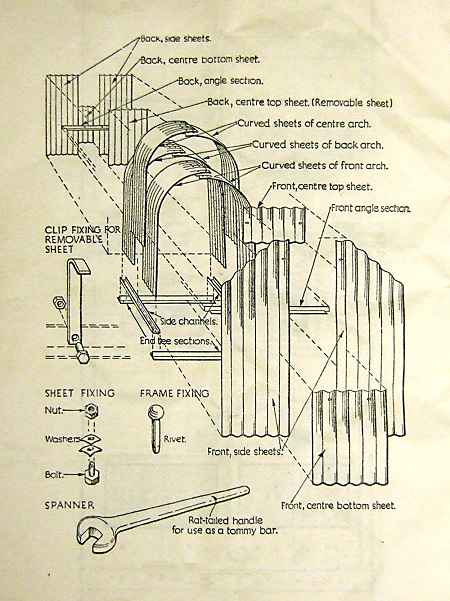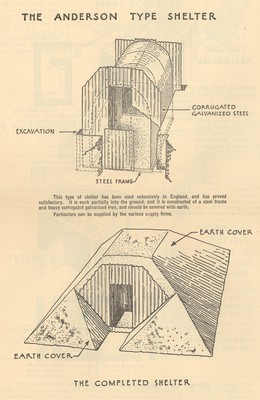The Anderson Shelter. The shelter was designed in 1938 by William Paterson and Oscar Kerrison. This was in response to a Home Office tender for the provision of an air raid shelter which could be placed into domestic gardens. It was named after Sir John Anderson, who was responsible for the preparation of air-raid precautions (ARP) in the run-up to the outbreak of World War Two. Following evaluation by a team from the Institute of Civil Engineers, the design was authorised for mass production.
The Anderson was constructed from a series of modular corrugated galvanised steel panels. Typically, they were formed from six partially-curved segments which formed the main body of the shelter, then capped off at each end with straight panels of the same material. An access hole at one end was used for entering the shelter. When correctly installed, a sump in the floor was used to prevent the build-up of any rainwater which might enter the shelter. The plan was to install the shelters buried four feet below ground level, with the remaining two feet being covered with the excess soil excavated during the installation. The shelter was capable of housing up to six people, although to say it would be cosy with the maximum complement is an understatement.
Any households with an income of less than £5 per week would have the shelter provided free of charge, while those earning over the £5 were charged £7 for their shelter. Between February, 1939 and the declaration of war, some 1.5 million had been distributed, with one of the largest manufacturers being John Summers & Sons who were based in Shotton in Deeside. During the war itself, an additional 2.1 million were produced and installed. Unlike concrete-built shelters, the Anderson proved to be more resistant to the effects of blast (holding together, as opposed to collapsing). The only real problem was that the Anderson proved to be cold and damp, which rendered them unpopular once extended raids forced the population to seek protracted periods of shelter, especially during the winter.
In 1945, the local councils assisted households in the dismantling and removal of the shelters, although it was possible to retain them for a nominal fee. Due to the numbers made, combined with the quality of their construction, many survived and were (until very recently) a common sight in gardens and on allotments, used as sheds and for storage.
